海咖人休闲吧
No comments yet
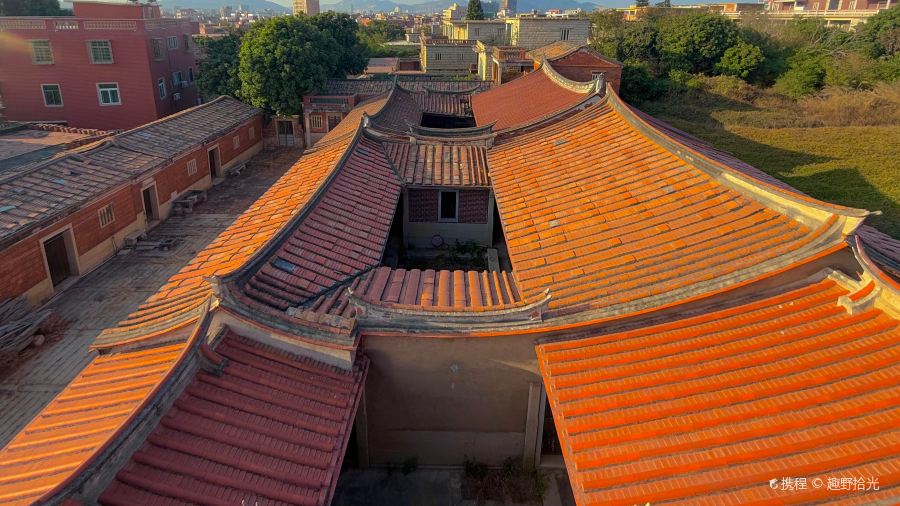
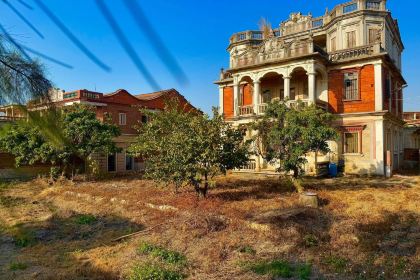
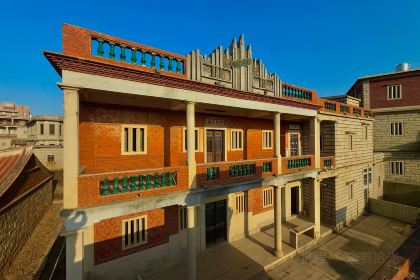
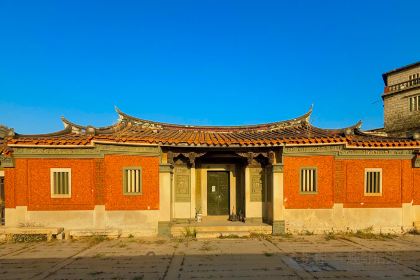
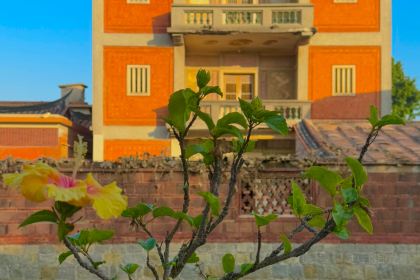
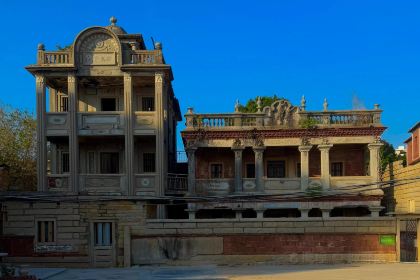
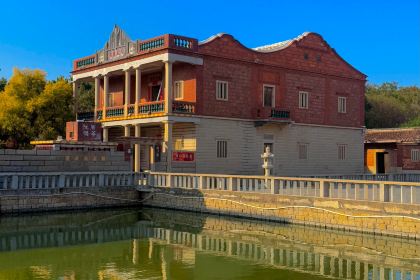
More
Currently closed|Open at 19:00 todayShow more
15985963243
奎霞西道奎霞村西区373号
 趣野拾光Kuixia, formerly known as Tokyo, is located on the seashore at the junction of Quanzhou and Xiamen. It is a national traditional village and a provincial key cultural relic protection unit. Since the first year of Baoyou in the Southern Song Dynasty (1253), Kuixia has been opened as a village, and 447 ancient buildings have been preserved to date, which is very worth visiting.
Figure 2, Chunhui Building, built in 1949, 3 stories high, reinforced concrete structure, with a pointed pavilion on the roof, covering an area of more than 1,000 square meters, and an Art Deco double gatehouse with "Chat for Self-Entertainment" written on it, with a guard house in front and winding water around the courtyard.
Figures 3 and 4, Quansheng Building, built in 1933, three-story mixed structure, building area of 800 square meters, exquisitely decorated, with a large courtyard in front of the building.
Figure 5, 6, Zhaodong Building, also known as Dongpo Building, overlooking Kinmen Island by the sea, was built in 1933 by Filipino overseas Chinese Lin Zhaodong, and the building materials were imported from the Philippines. The west building is a European-style three-story reinforced concrete structure with a Western-style pavilion on the roof, and the east building is a Nanyang-style front porch brick and stone structure building, connected by a sky bridge, exquisitely decorated and unique in style.
Figure 7, Lin's Ancestral Hall, first built during the Wanli period of the Ming Dynasty, has a single entrance and three bays, consisting of a gatehouse, inner courtyard, patio, and hall, with exquisite wood and stone carvings.
Figure 8, Tianfeng Haitao Building, built in 1967, is now Haikoucuo Tea House, exhibiting old objects from Kuixia Village.
Figure 9, Yaoguan Feige, built in 1955, with a guardhouse and a three-story gatehouse, and exquisitely decorated with artistic pediments.
Figure 10, Yingyuan Building, built in 1935, is a reinforced concrete structure in the concave Shou style, with an area of 600 square meters and unique European style decoration.
Figures 11 and 12, Weixuan Building, built in 1949, is 3 stories high, with a pavilion on the roof, mixed structure, extremely exquisite stone carvings and flower tiles, and a large number of celebrity inscriptions, and the stories in the building are quite legendary.
Figure 13, Sizhu Dacuo, built in the late Qing Dynasty, with two rows, two entrances and three bays in parallel from east to west, with a guard house and a front house, with an area of more than 1,000 square meters.
Figure 14, Chaoyang Building, a representative of the post-founding of the People's Republic of China, the building has the rising sun, refracted light, and shining five-pointed stars, which express the infinite hope and confidence of overseas Chinese in the revitalization of their country.
Figure 15, Jiangxing Building, built in 1952, a brick-concrete structure in the concave Shou style,
Figure 16, Yianju, built in 1954, a two-story corridor-style building.
Figure 17, Liugu Tower, built in 1954, grows with banyan trees, forming a unique landscape.
Figure 18, Lin Wenzhi Mansion, built by Filipino tycoon Lin Wenzhi in the late Qing Dynasty, a two-story, five-bay, double-guard house and double-young lady building, covering an area of more than 2,000 square meters, with exquisite carvings.
In addition, there is the Linshui Tulou engraved with the inscription of Lin Sen, Chairman of the National Government, and the maze seafood building built on the sea, which are worth seeing.
#Traditional Village Protection #Chinese Traditional Ancient Villages #Explore Beautiful Villages #Underrated Treasure Town #National Day Food Diary #Fujian Travel #Travel Guide #My Niche Travel Guide #Holiday Niche Tourist Attractions
趣野拾光Kuixia, formerly known as Tokyo, is located on the seashore at the junction of Quanzhou and Xiamen. It is a national traditional village and a provincial key cultural relic protection unit. Since the first year of Baoyou in the Southern Song Dynasty (1253), Kuixia has been opened as a village, and 447 ancient buildings have been preserved to date, which is very worth visiting.
Figure 2, Chunhui Building, built in 1949, 3 stories high, reinforced concrete structure, with a pointed pavilion on the roof, covering an area of more than 1,000 square meters, and an Art Deco double gatehouse with "Chat for Self-Entertainment" written on it, with a guard house in front and winding water around the courtyard.
Figures 3 and 4, Quansheng Building, built in 1933, three-story mixed structure, building area of 800 square meters, exquisitely decorated, with a large courtyard in front of the building.
Figure 5, 6, Zhaodong Building, also known as Dongpo Building, overlooking Kinmen Island by the sea, was built in 1933 by Filipino overseas Chinese Lin Zhaodong, and the building materials were imported from the Philippines. The west building is a European-style three-story reinforced concrete structure with a Western-style pavilion on the roof, and the east building is a Nanyang-style front porch brick and stone structure building, connected by a sky bridge, exquisitely decorated and unique in style.
Figure 7, Lin's Ancestral Hall, first built during the Wanli period of the Ming Dynasty, has a single entrance and three bays, consisting of a gatehouse, inner courtyard, patio, and hall, with exquisite wood and stone carvings.
Figure 8, Tianfeng Haitao Building, built in 1967, is now Haikoucuo Tea House, exhibiting old objects from Kuixia Village.
Figure 9, Yaoguan Feige, built in 1955, with a guardhouse and a three-story gatehouse, and exquisitely decorated with artistic pediments.
Figure 10, Yingyuan Building, built in 1935, is a reinforced concrete structure in the concave Shou style, with an area of 600 square meters and unique European style decoration.
Figures 11 and 12, Weixuan Building, built in 1949, is 3 stories high, with a pavilion on the roof, mixed structure, extremely exquisite stone carvings and flower tiles, and a large number of celebrity inscriptions, and the stories in the building are quite legendary.
Figure 13, Sizhu Dacuo, built in the late Qing Dynasty, with two rows, two entrances and three bays in parallel from east to west, with a guard house and a front house, with an area of more than 1,000 square meters.
Figure 14, Chaoyang Building, a representative of the post-founding of the People's Republic of China, the building has the rising sun, refracted light, and shining five-pointed stars, which express the infinite hope and confidence of overseas Chinese in the revitalization of their country.
Figure 15, Jiangxing Building, built in 1952, a brick-concrete structure in the concave Shou style,
Figure 16, Yianju, built in 1954, a two-story corridor-style building.
Figure 17, Liugu Tower, built in 1954, grows with banyan trees, forming a unique landscape.
Figure 18, Lin Wenzhi Mansion, built by Filipino tycoon Lin Wenzhi in the late Qing Dynasty, a two-story, five-bay, double-guard house and double-young lady building, covering an area of more than 2,000 square meters, with exquisite carvings.
In addition, there is the Linshui Tulou engraved with the inscription of Lin Sen, Chairman of the National Government, and the maze seafood building built on the sea, which are worth seeing.
#Traditional Village Protection #Chinese Traditional Ancient Villages #Explore Beautiful Villages #Underrated Treasure Town #National Day Food Diary #Fujian Travel #Travel Guide #My Niche Travel Guide #Holiday Niche Tourist AttractionsReviews of 海咖人休闲吧
Some reviews may have been translated by Google Translate
0/5
All (1)
Latest
Photo reviews (1)
Kuixia, formerly known as Tokyo, is located on the seashore at the junction of Quanzhou and Xiamen. It is a national traditional village and a provincial key cultural relic protection unit. Since the first year of Baoyou in the Southern Song Dynasty (1253), Kuixia has been opened as a village, and 447 ancient buildings have been preserved to date, which is very worth visiting. Figure 2, Chunhui Building, built in 1949, 3 stories high, reinforced concrete structure, with a pointed pavilion on the roof, covering an area of more than 1,000 square meters, and an Art Deco double gatehouse with "Chat for Self-Entertainment" written on it, with a guard house in front and winding water around the courtyard. Figures 3 and 4, Quansheng Building, built in 1933, three-story mixed structure, building area of 800 square meters, exquisitely decorated, with a large courtyard in front of the building. Figure 5, 6, Zhaodong Building, also known as Dongpo Building, overlooking Kinmen Island by the sea, was built in 1933 by Filipino overseas Chinese Lin Zhaodong, and the building materials were imported from the Philippines. The west building is a European-style three-story reinforced concrete structure with a Western-style pavilion on the roof, and the east building is a Nanyang-style front porch brick and stone structure building, connected by a sky bridge, exquisitely decorated and unique in style. Figure 7, Lin's Ancestral Hall, first built during the Wanli period of the Ming Dynasty, has a single entrance and three bays, consisting of a gatehouse, inner courtyard, patio, and hall, with exquisite wood and stone carvings. Figure 8, Tianfeng Haitao Building, built in 1967, is now Haikoucuo Tea House, exhibiting old objects from Kuixia Village. Figure 9, Yaoguan Feige, built in 1955, with a guardhouse and a three-story gatehouse, and exquisitely decorated with artistic pediments. Figure 10, Yingyuan Building, built in 1935, is a reinforced concrete structure in the concave Shou style, with an area of 600 square meters and unique European style decoration. Figures 11 and 12, Weixuan Building, built in 1949, is 3 stories high, with a pavilion on the roof, mixed structure, extremely exquisite stone carvings and flower tiles, and a large number of celebrity inscriptions, and the stories in the building are quite legendary. Figure 13, Sizhu Dacuo, built in the late Qing Dynasty, with two rows, two entrances and three bays in parallel from east to west, with a guard house and a front house, with an area of more than 1,000 square meters. Figure 14, Chaoyang Building, a representative of the post-founding of the People's Republic of China, the building has the rising sun, refracted light, and shining five-pointed stars, which express the infinite hope and confidence of overseas Chinese in the revitalization of their country. Figure 15, Jiangxing Building, built in 1952, a brick-concrete structure in the concave Shou style, Figure 16, Yianju, built in 1954, a two-story corridor-style building. Figure 17, Liugu Tower, built in 1954, grows with banyan trees, forming a unique landscape. Figure 18, Lin Wenzhi Mansion, built by Filipino tycoon Lin Wenzhi in the late Qing Dynasty, a two-story, five-bay, double-guard house and double-young lady building, covering an area of more than 2,000 square meters, with exquisite carvings. In addition, there is the Linshui Tulou engraved with the inscription of Lin Sen, Chairman of the National Government, and the maze seafood building built on the sea, which are worth seeing. #Traditional Village Protection #Chinese Traditional Ancient Villages #Explore Beautiful Villages #Underrated Treasure Town #National Day Food Diary #Fujian Travel #Travel Guide #My Niche Travel Guide #Holiday Niche Tourist Attractions